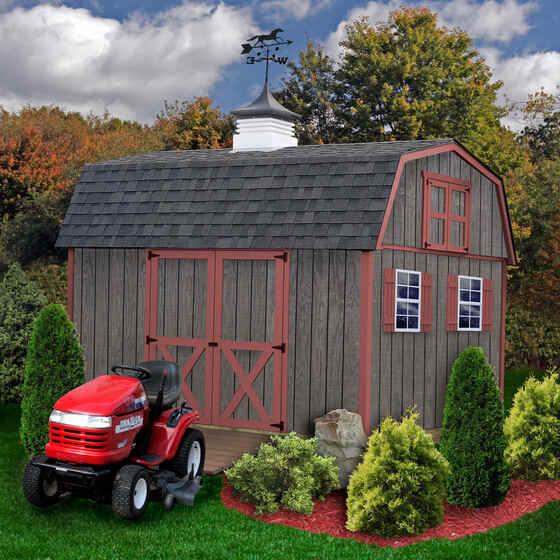- On sale!
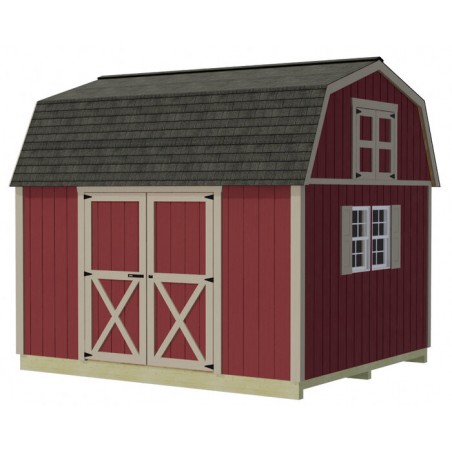





The Best Barns Craftsman's Cove 10x12 Barn Kit combines classic style with practical storage. Features include a gambrel roof, split loft with operable door, and centered barn doors on the eave side. Built with premium Eurowood, LP SmartSide, and SecureTruss for strength and longevity. Customizable design lets you choose windows, flooring, and roofing. For more details, please call us at 888-757-4337!
Free Shipping Nationwide!
Best Barns Craftsman's Cove Premium 10x12 Wood Barn Kit w/ Doors Centered on Eave + Loft - (CCOVDE12)
The Craftsman’s Cove Shed Kit from Best Barns delivers the perfect blend of spacious storage, rustic charm, and affordability. Designed with a classic gambrel roof and 6'4" sidewalls, it offers generous headroom and includes a split loft with a functional loft door for added overhead storage (ladder or steps not included).
This DIY-friendly kit provides the essential structure, allowing you to customize your shed with your preferred flooring, windows, and roofing materials to suit your style. (Windows, shingles, and flooring sold separately.) With flexible window and door placement, you can design the layout your way—paying only for the features you choose while maintaining a high-quality build within your budget. Constructed with the SecureTruss framing system, TimberPrestige Eurowood, and precision pre-cut materials, this kit ensures both durability and ease of assembly. The exterior features LP SmartSide panels, pre-primed and ready for paint, and comes with 5'4"W x 5'11"H barn doors centered on the eave side for easy access. (Previously sold as the Meadowbrook shed kit, this is the same shed reworked for better quality and marketing).
Features
Specifications
Storage Capacity: 120 sq (10'x 12')
Outside Measurements: 10'W x 12'D x 10'3"H (not including floor if added)
Sidewall Height: 6'4"
Door Measurements: 5'4"W x 5'11"H (centered on eave side)
Stud Measurements: 2x4 studs, 24" on center
Foundation Floor: No (optional add on)
Assembly Required: Yes
Built Tough
TimberPrestige Eurowood Framing
What’s Included:
Pre-Cut, Easy-to-Assemble Kit
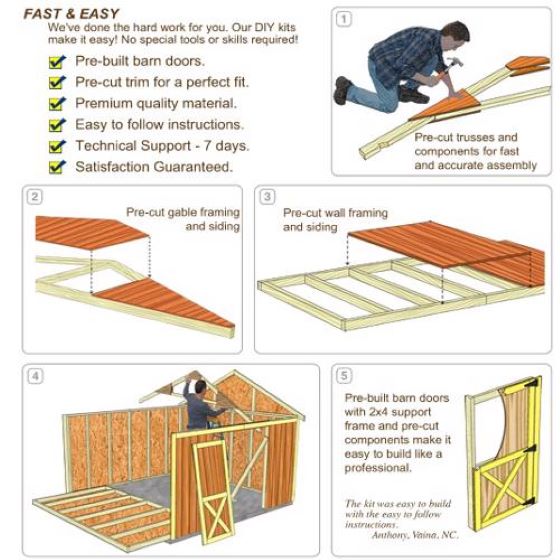
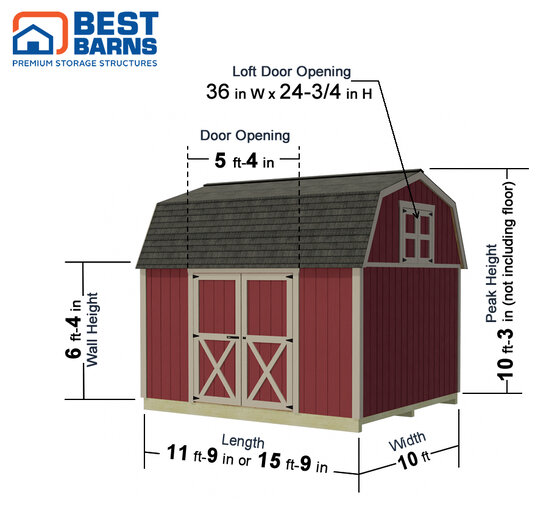
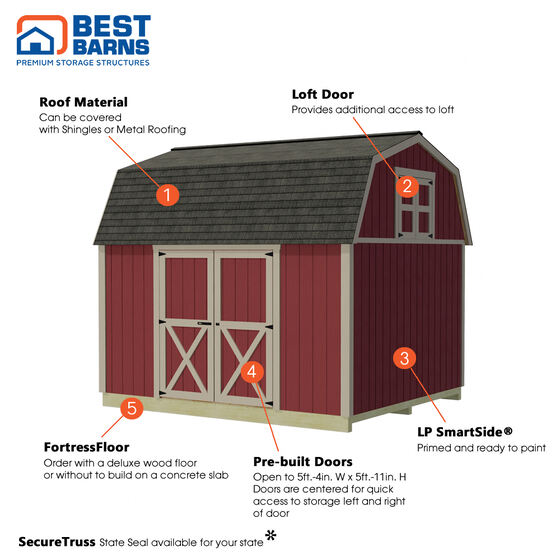
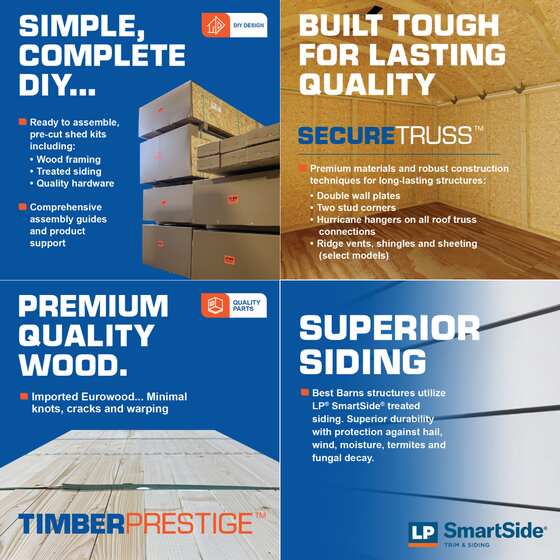
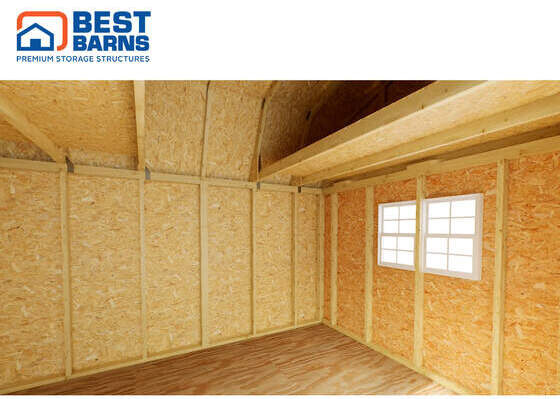
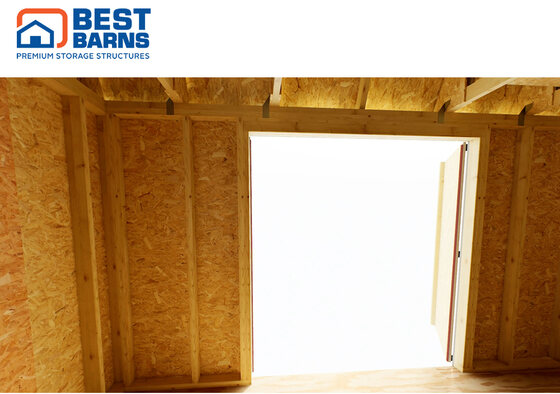
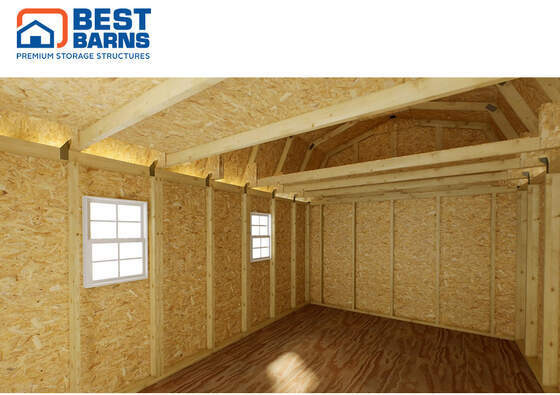
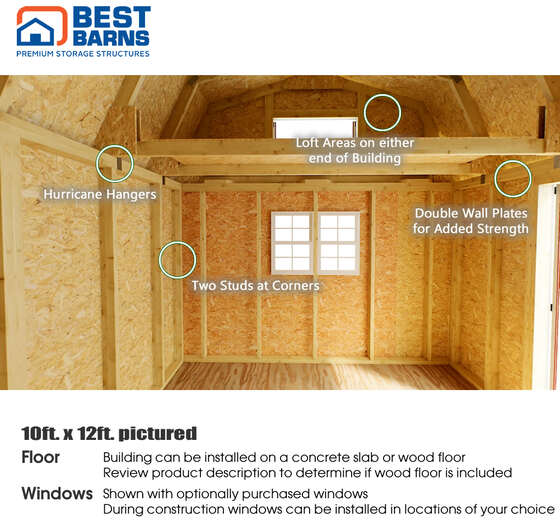
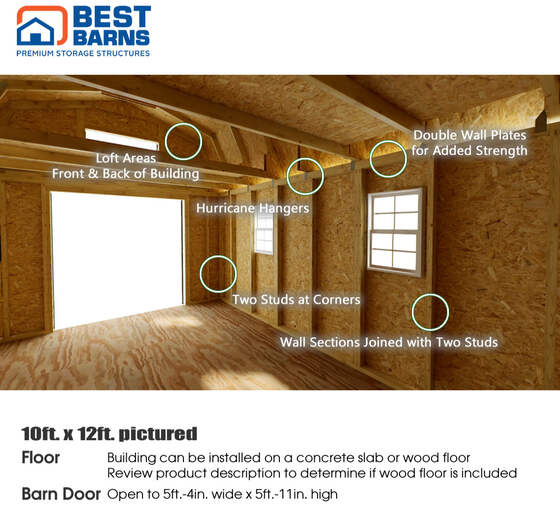
Optional Flooring Upgrade – FortressFloor
Take your Best Barns Planner’s Paradise shed to the next level with the FortressFloor, a premium, commercial-grade wood flooring system designed for maximum strength, longevity, and visual appeal. This optional flooring kit creates a stable, level base and elevates your structure off the ground to help prevent moisture damage and rot.
Built for heavy-duty performance, the kit includes:
Crafted from high-quality treated lumber, the FortressFloor is engineered to handle tough conditions and substantial weight loads, making it ideal for long-term use in any climate.
Please note: Materials are not pre-cut, but only straight cuts are needed for assembly. The flooring kit ships separately from the shed and will be delivered by a local lumber supplier, who will contact you to set up a delivery appointment. Someone must be present to receive and sign for the shipment. This upgrade is a smart, durable investment that enhances the stability and functionality of your new shed.
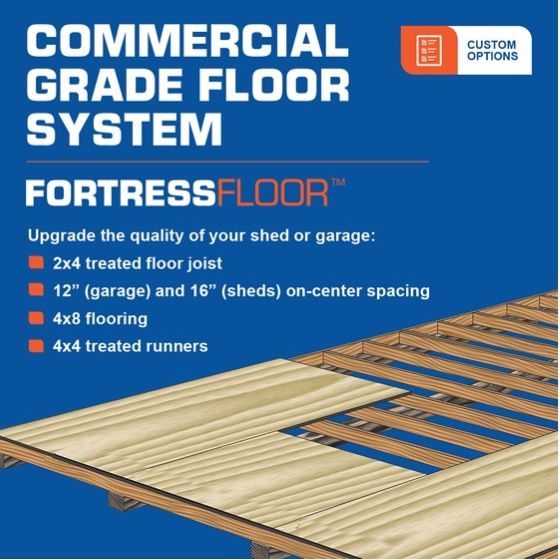
OPTIONAL WINDOWS
Choose between two sizes: 18"x27" or 18"x36". Both window sizes are compatible with all shed kits. While the 27" high window is generally well-proportioned for a 6'-4" wall, and the 36" high window complements an 8'-1" wall, these recommendations are based on Best Barns' design opinion. Final selection should reflect your personal preference and desired aesthetic.
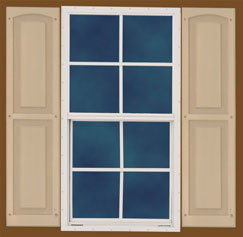
**OPTIONAL ITEM
Decorative octagonal gable windows illuminate interiors, beautify exteriors.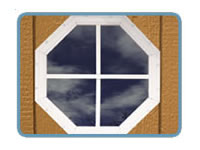
**OPTIONAL CUPOLA
Optional Cupola offers an attractive addition to any building and provides ventilation.
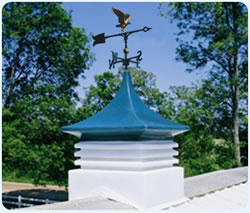
**Upgrade your backyard with the Craftsman's Cove 10x12 Shed Kit — refined style, expert craftsmanship, and FREE Nationwide Shipping included!