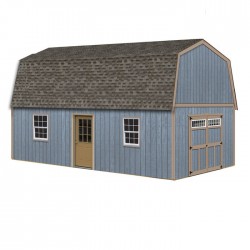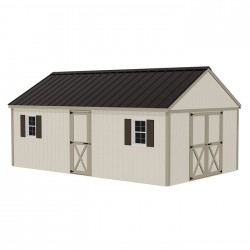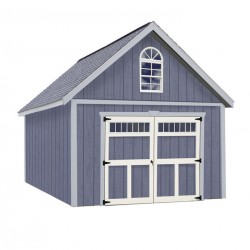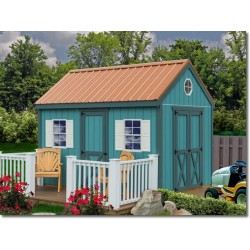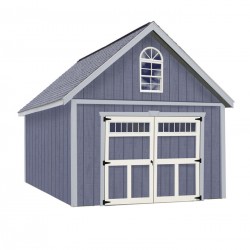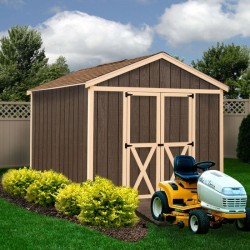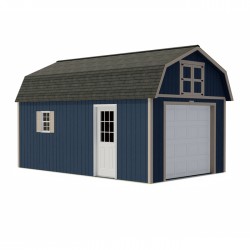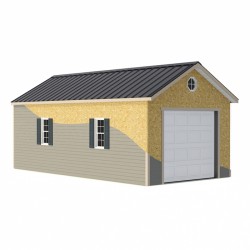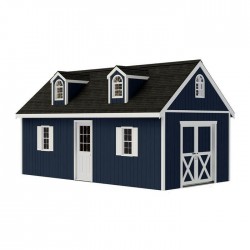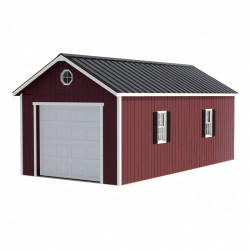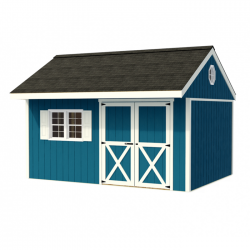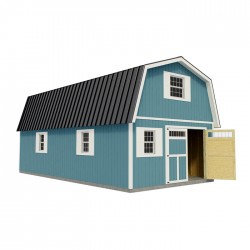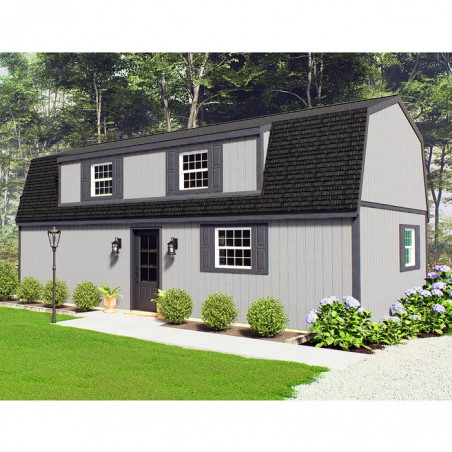















Shed Sizes
Shed Types
Shed Brands
Carports
Gazebos
Greenhouses
Playgrounds
Other Structures








Best Barns The Big Tiny Home offers a charming, and functional compact living space, ideal for minimalist lifestyles or versatile property additions. With customizable features and sturdy construction, perfect for use as a guest house, office space, or personal retreat. For assistance with your storage needs or any inquiries, call us at 888-757-4337.
Inventory Clearance!
*Sale Ends May 12th
FREE Shipping!

Best Barns The Big Tiny Home 16x32 (tinyhome_1632)
The Best Barns Big Tiny Home 16x32 offers both charm and functionality in a compact living space. An excellent choice for those who embrace a minimalist lifestyle or seek a versatile addition to their property, this kit includes everything needed to create a cozy dwelling. With customizable features and sturdy construction, The Big Tiny Home combines modern amenities with rustic appeal. Whether used as a guest house, office space, or personal retreat, it provides a comfortable living environment while maximizing space efficiency. This kit represents an affordable and sustainable living solution.
What The Big Tiny Home includes:
Available as an optional purchase is a wood floor system to build the building upon. This does not include posts and beams or foundations to support the floor.
Homeowner supplies (Not included):



Best Barns 14x16 Pinewood Wood Storage Shed Kit (pinewood_1416)
Best Barns Easton 12x20 Wood Storage Shed Kit - ALL Pre-Cut (easton_1220)
Best Barns 12x20 Geneva Wood Storage Shed Kit (geneva1220)
Best Barns 8x12 Regency Wood Shed Kit (Regency_812)
Best Barns 12x24 Geneva Wood Storage Shed Kit (geneva1224)
Best Barns Danbury 8x12 Wood Storage Shed Kit - All Pre-Cut (danbury_0812)
Best Barns Tahoe 12x20 Wood Storage Garage Shed Kit (tahoe_1220)
Best Barns Greenbriar 12x20 Wood Garage Shed Kit - All Pre-Cut (greenbriar_1220)
Best Barns Arlington 12x24 Wood Storage Shed Kit (arlington_1224)
Best Barns Sierra 12x24 Wood Storage Garage Shed Kit - ALL Pre-Cut (sierra_1224)
Best Barns Northwood 10x14 Wood Storage Shed Kit - ALL Pre-Cut (northwood_1014)
Best Barns 16x24 Virginia Wood Storage Shed Kit (virginia_1624)


