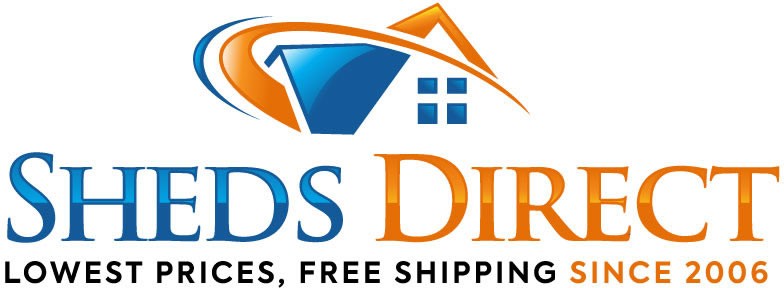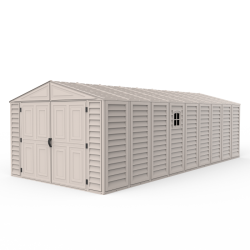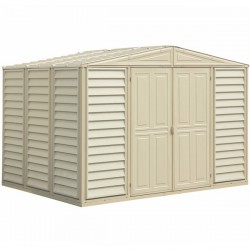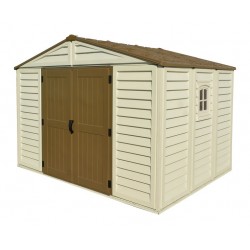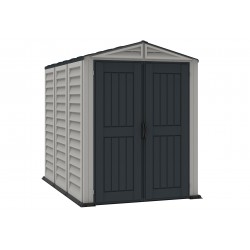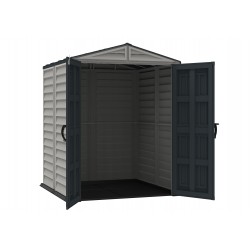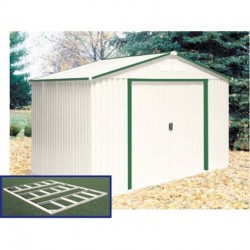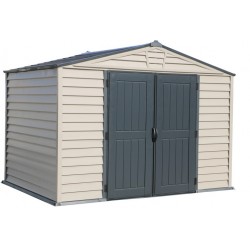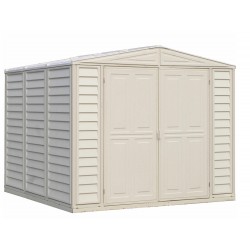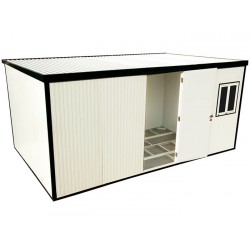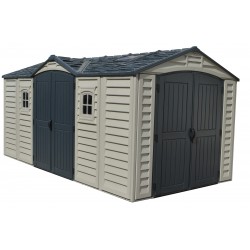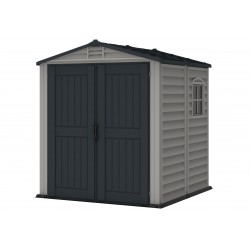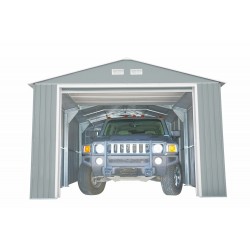- On sale!
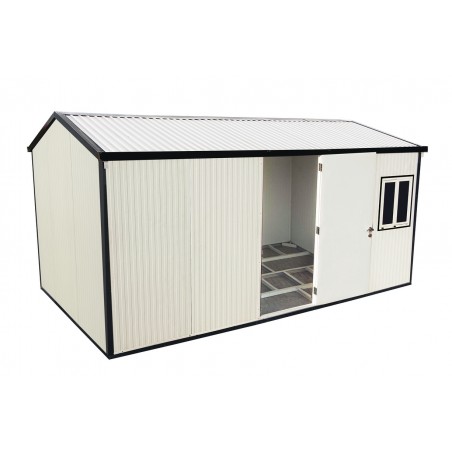















Shed Sizes
Shed Types
Shed Brands
Carports
Gazebos
Greenhouses
Playgrounds
Other Structures








The Duramax Insulated Buildings offer all-weather durability. Designed for meeting all your storage, work, or expanded space needs, these can be used for everything from storing garden tools and accessories, to a pop-up office or hobby room, to a 'She Shed' or 'Man Cave'. For more information, call us at 888-757-4337!
Top Rated Shed Brand!
Free Shipping Nationwide

DuraMax Insulated 16x10 Gable Roof Shed Kit w/ Foundation (30952)
The Duramax Insulated Buildings offer all-weather durability. Ideal for all weather conditions and can be used for various purposes. Designed for meeting all your storage, work, or expanded space needs, these can be used for everything from storing garden tools and accessories, to a pop-up office or hobby room, to a 'She Shed' or 'Man Cave'. And because it’s modular, easy to assemble, and can be expanded to fit your every need, it’s the perfect choice for every outdoor space.
The construction provides a strong lasting wall that reduces heat gain on summer or heat loss in winter making these buildings ideal for all weather conditions and usable for various purposes. These buildings are manufactured with durable, coil-coated galvanized steel on both inner and outer layers with a fire-retardant CFC Free Poly-Urethane insulation between them.
Each insulated building features a single window kit and a foundation kit which is made from galvanized metal for superior outdoor resilience. It’s shipped in two crates with simple, easy-to-follow directions to make assembly faster and more efficient
FEATURES:
Specifications:
Color: Off-White / Anthracite Trim
Base Dimensions: 198 3/4"W x 120 5/8"D
Roof Edge to Edge Dimensions: 201 5/8"W x 127 1/8"D x 104 1/8"H
Interior Dimensions (wall to wall): 196 3/8"W x 118 1/4"D x 81 1/2"H
Door Opening: 36 1/4"W x 77 7/8"H
Total Weight: 1593 lbs.
Pallets: 1
Package 1: 102.36"L x 45.28"W x 25.20"H - 970 lbs.
Package 2: 68.90"L x 45.28"W x 16.54"H - 352 lbs.
Package 3: 85.04"L x 45.28"W x 10.24"H - 271 lbs.
BEFORE YOU BEGIN:
1. Check your local building codes regarding footings, location, etc.
2. Select a site that allows enough working space around the shed.
3. Determine building foundation and anchor system.
4. Read and understand the Owner’s manual enclosed in the package.
5. Follow all directions and dimensions thoroughly.
6. Follow the steps given in the manual carefully for correct assembly.
7. Make sure all parts are present before you start assembling.
8. BE SAFE: Follow safety instructions and avoid injury.
(See inside page).
9. GROUND MUST BE EVEN: Make sure the foundation frame lies flat on the ground. If the earth bed is uneven, remove
the sod and other debris and level it with a flat shovel.
10. Separate the contents of the carton by the part number and review the list. Be sure you have all the necessary parts for your shed.
Refer Owner’s manual for the part list.
PACKAGING:
The building is packaged in a heavy-duty cardboard box and plastic shrink-wrapped on a wood pallet. The
packaging includes all components, hardware, and an illustrated step-by-step instruction booklet. Shipped
common carrier and requires lift gate for residential delivery
ASSEMBLY MADE EASY:
The assembly is simple, clean, safe and can be completed in four to five hours with two people. All parts are pre-cut, drilled, and numbered for ease of assembly. All you need to provide is a level surface of either wood or concrete, the size of the desired building. In addition, you will need a power drill, hammer, measuring tape, pliers, and a ladder.
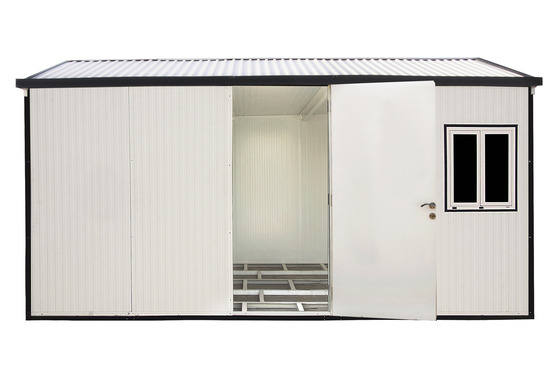
DuraMax 10x21 Vinyl Storage Garage w/ Foundation Kit (15226)
DuraMax 10x8 Woodbridge Vinyl Shed Kit w/ Foundation (00284)
DuraMax 10x10 Woodbridge Plus Premier Vinyl Storage Shed Kit w/ Foundation & Window (40224)
DuraMax 5x8 YardMate Plus Vinyl Storage Shed w/ Floor (35825)
DuraMax 5x5 YardMate Plus Vinyl Storage Shed w/ Floor (35525)
DuraMax 10x8 DelMar Metal Storage Shed Kit w/ Floor (50212)
Duramax Storemax Plus 10.5x8 Vinyl Shed Kit w/ Floor (30225)
DuraMax 8x8 Duramate Vinyl Shed Kit (00381)
DuraMax 16x10 Flat Roof Insulated Cabin w/ Foundation & Window (30852)
DuraMax 15x8 Apex Pro Vinyl Resin Storage Shed Kit w/ Double Doors (40216)
DuraMax 6x6 StoreMate Plus Vinyl Storage Shed Kit w/ Floor & Window (30425)
DuraMax 12x32 Imperial Metal Storage Garage Kit - Light Gray (55252)

